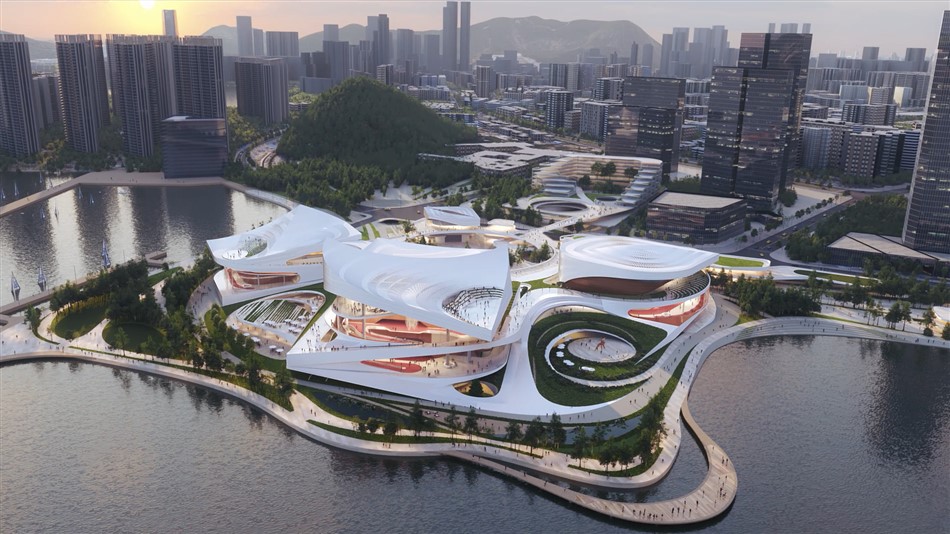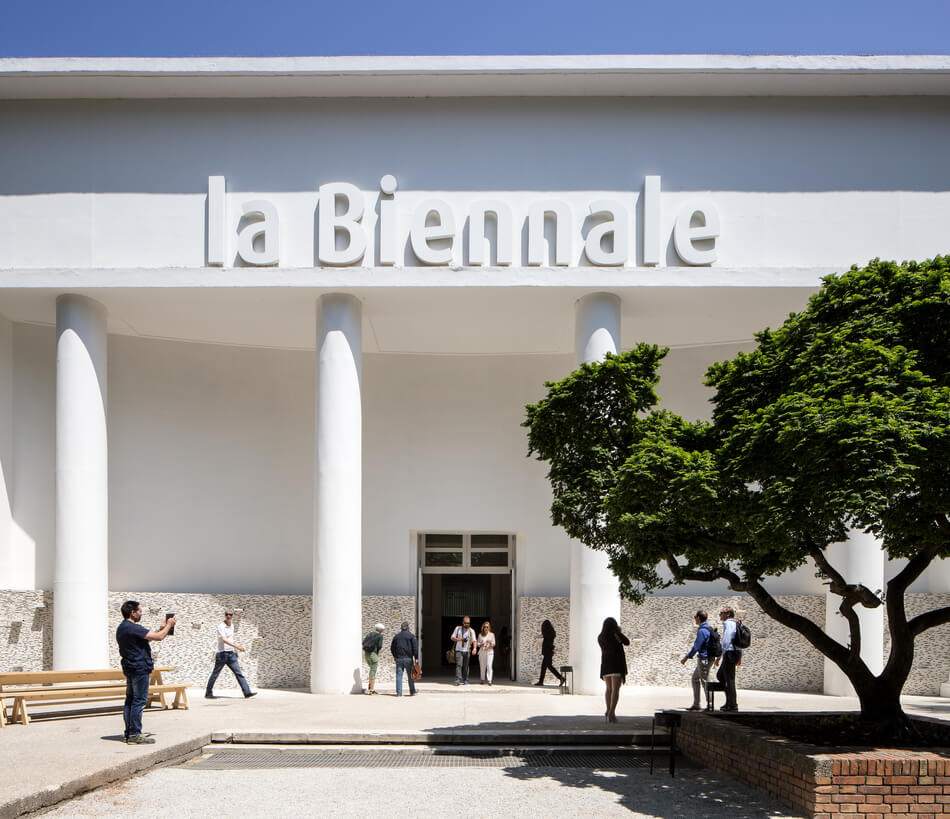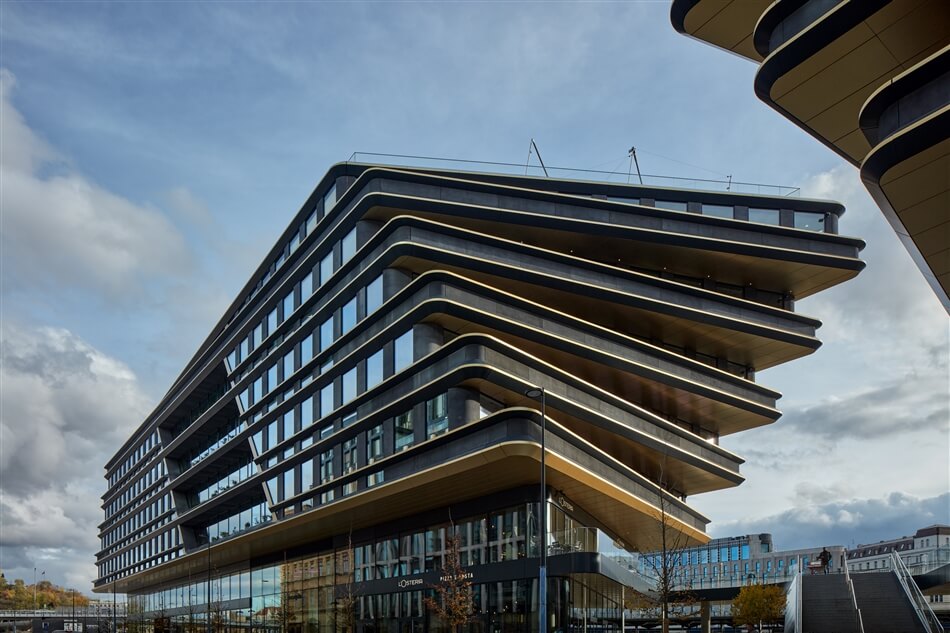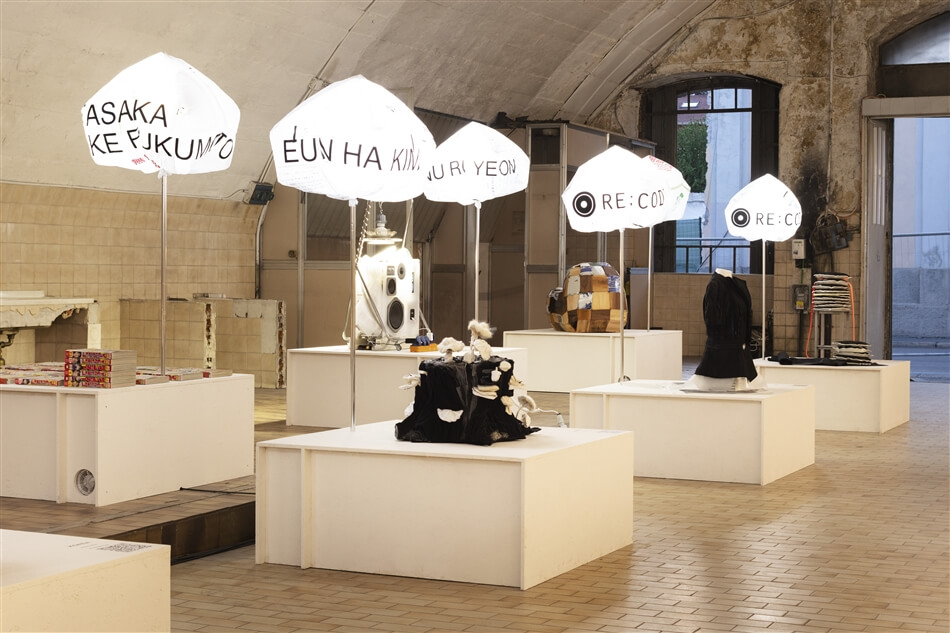
Shenzhen Opera House by Unstudio
Location: Shenzhen, China
Status: Competition, 2020
Our design proposal for the Shenzhen Opera House aims to create a world-class culture facility in this rapidly growing city that will help transform the surrounding area into a vibrant destination for residents and tourist alike. Located on the waterside at the top of Shenzhen Bay Park, the new opera house will be the core building along a cultural belt in the city, intended to generate a diverse range of lively activities and events for the public. The new cultural hub is intended to help transform the area into a vibrant bayside of international repute.

“UNStudio’s proposal for the Shenzhen Opera House presents a fully integrated urban gesture. Not only does it provide multiple spaces for indoor performances, but it brings the theatre of the opera to an urban level. By dispersing various functions across the site, we created a fluid landscape of public performance.” Ben van Berkel, Founder and Principal Architect, UNStudio.

COMBINING CULTURE AND NATURE
As the most important project among the 10 new cultural landmarks planned to be built by the city over the next three years, the Shenzhen Opera House occupies a unique position along the coastline of Shenzhen Bay. Our proposal for the site centres on creating a variety of unique and varied public spaces that bring nature and culture into people’s lives. As part of this, we strategically placed public and semi-public areas across the different levels and zones of the project, ensuring the entirety of the site will be active throughout the day and that the public can have a variety of unique experiences across it.

CATERING TO DIVERSE USERS
Combining music, words and drama, opera has a unique and powerful way of storytelling. With this in mind, we designed the foyers, plazas and other social spaces of the new opera house with a focus on bringing people together, promoting social activity, and connecting visitor’s journeys and stories. To do this, we centred our design around five main user groups: families, theatre visitors, performers and general staff, outdoor recreation users, and commercial users. For each one, we considered their journey to and through the site, designing the opera house to provide for their needs and individual experiences. Another important aspect of our proposal lies in its commercial logic, with cafes, dining and shopping experiences carefully positioned throughout the site. Each commercial zone, whether inbetween theatre halls or around the building’s exterior, allows for a variety of commercial uses, from small dining and pop-up shops to waterfront destination dining experiences.

AN ANIMATED SKYLINE
The new Opera House seeks to harmonise with the surrounding natural landscape of the site, drawing from the strong lines of the mountain ridge and the flowing waters of the bay. As users move around the building, it provides a continuously animated skyline. The building roof rises and falls like the peaks of the mountains and waves. Every angle is specially designed to give a unique identity to the buildings on the site, and to showcase each theatre individually while ensuring they remain connected as an ensemble. The skyline combined with the natural beauty of the site provides a unique branding identity. Whether through visual media or in commercial branding, the building’s relationship to the mountains and the sea becomes the defining feature of the Shenzhen Opera House.
more. www.unstudio.com


Are you an artist, architect, designer? Would you like to be featured on ITSLIQUID platform? Send an e-mail to info@itsliquid.com or fill the form below




