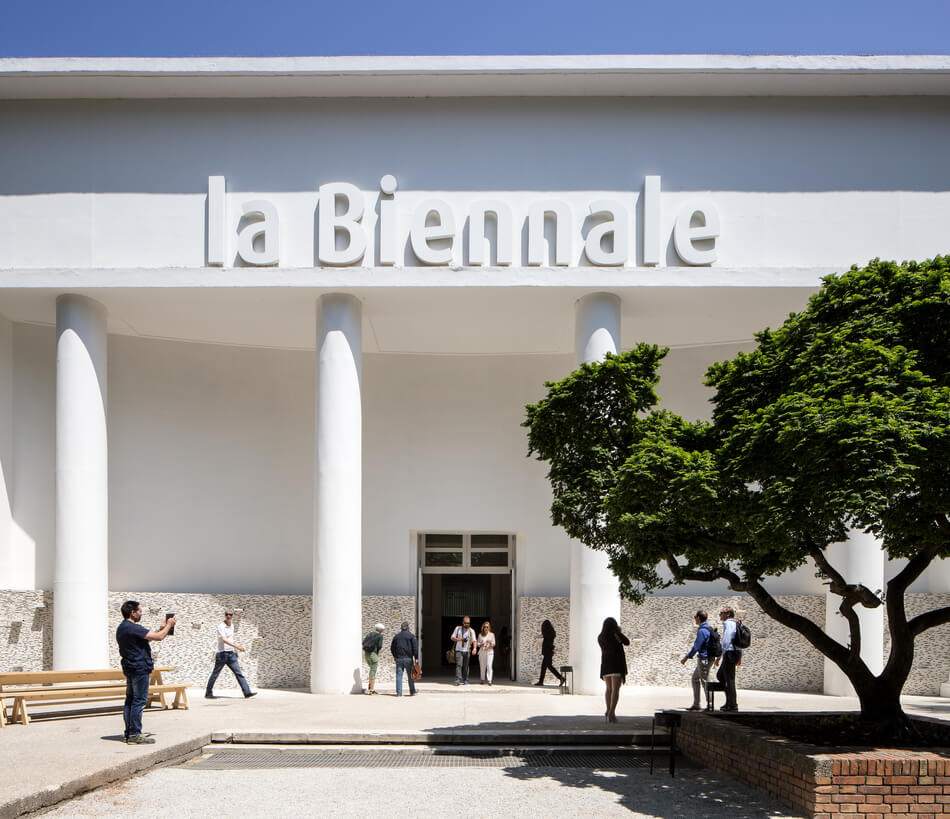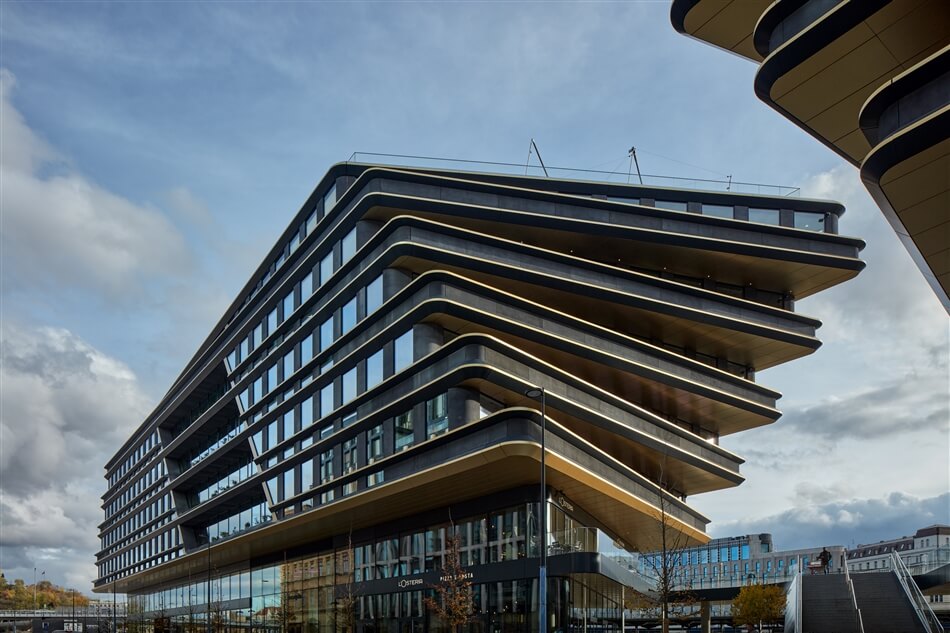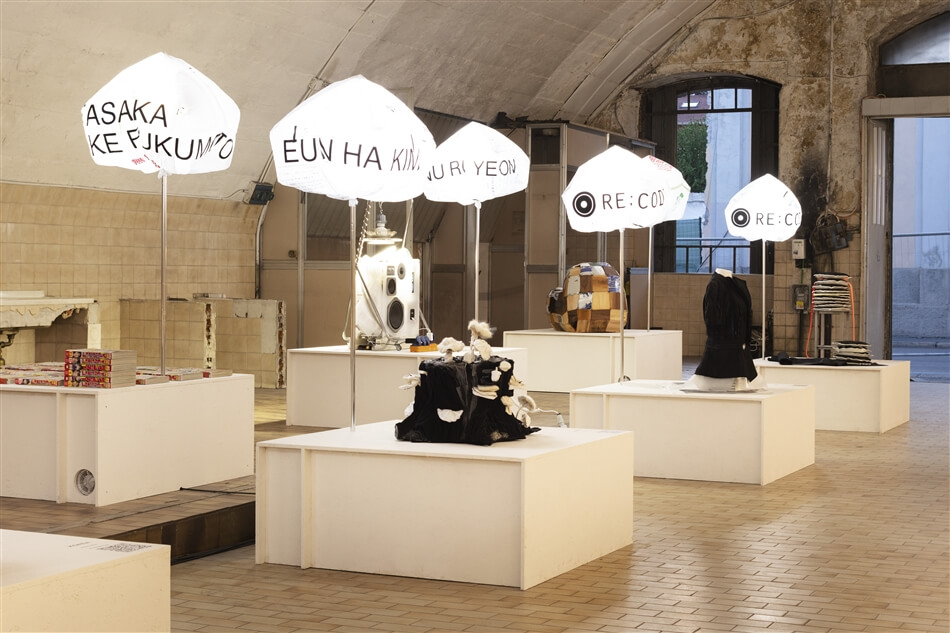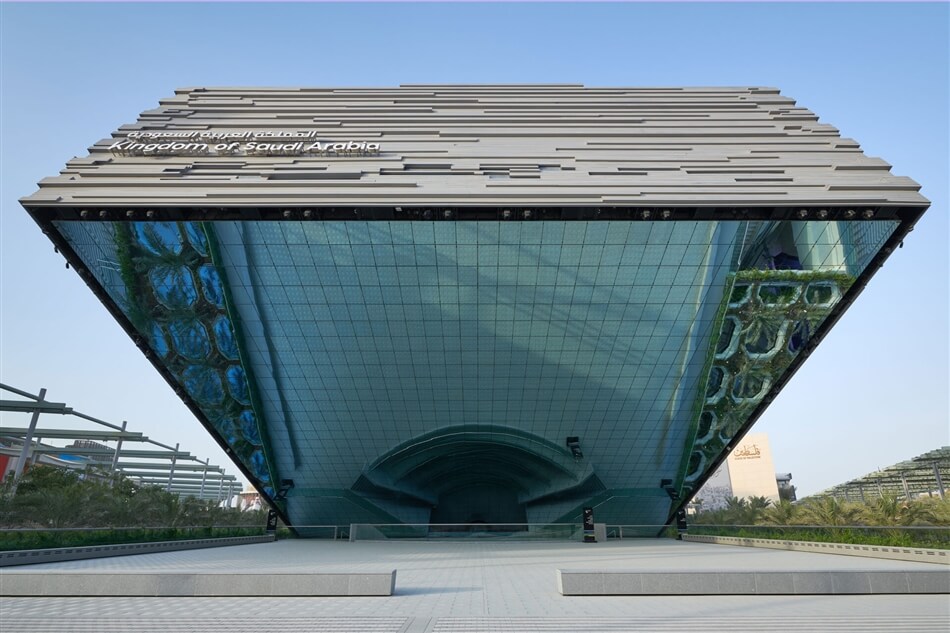
Pavilion of the Kingdom of Saudi Arabia. EXPO 2020 Dubai by BMA
Location: Opportunity district, Expo 2020, Dubai
Status: Completed
Boris Micka Associates designed the building and contents of the SAUDI ARABIA PAVILION for EXPO2020 in Dubai. They have participated in the fascinating development of this project, from first sketches to public opening. The Pavilion, an inclined volume rising from the ground towards the sky, symbolizes the core message of the project: Saudi Arabia is a country firmly rooted in its heritage but changing rapidly towards the future.
Throughout the visitor’s experience, traditional exhibition techniques are intertwined with state-of-the-art audiovisual installations to portray the transformation of the country. The Pavilion’s architecture promotes visitors’ encounters and collaborative interaction, while its contents are called on to generate a social aspect showing faces of the Saudi Kingdom that are widely unknown.
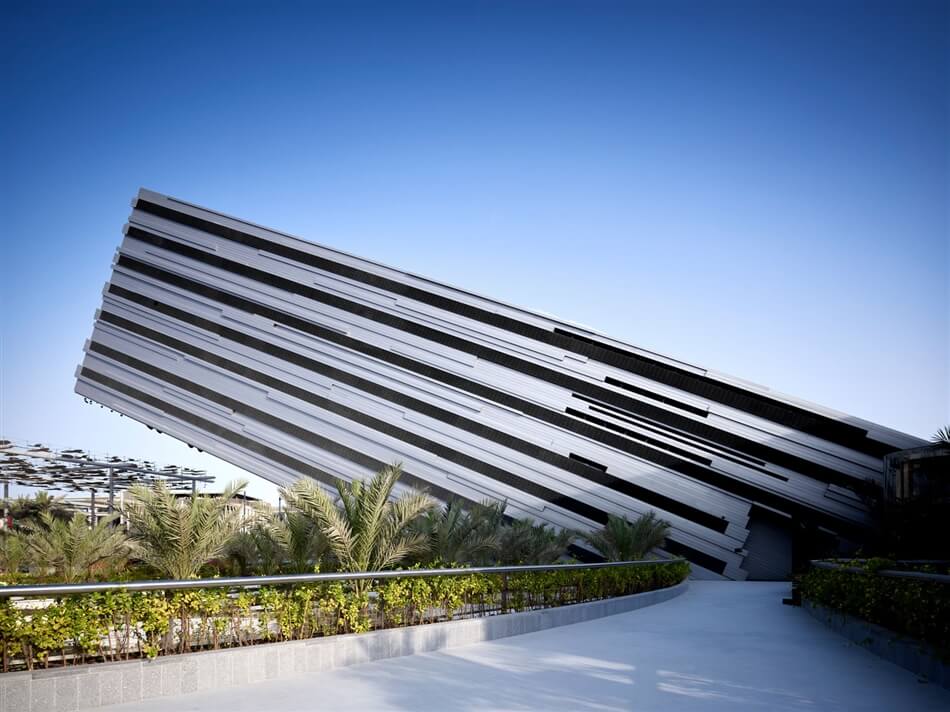
Universal EXPOs are extraordinary events where many countries gather to share with a vast audience the most significant features of their culture, geography, society, and economies. As a design team involved in many EXPOs before, BMA is aware that this type of exhibition generates an over-stimulating environment where every participant competes with the others, trying to call for attention with noteworthy architecture.
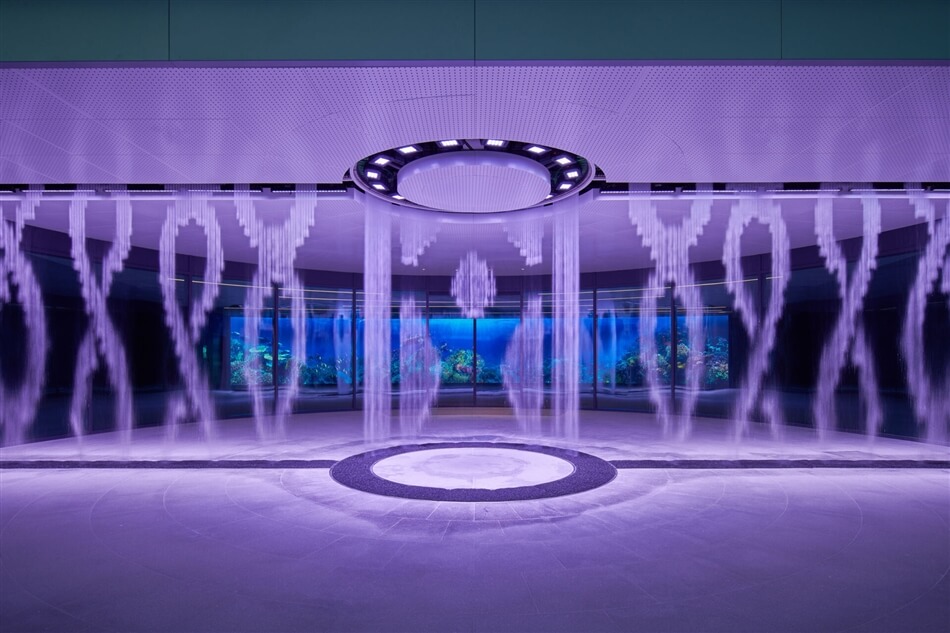
The KSA Pavilion deliberately avoids sinuous and over-complicated forms, difficult to apprehend by the visitors. Standing as a self-contained, prismatic volume, this distinctive landmark speaks of a solid, determined, trustworthy country. The beautifully crafted structure rises from the ground upwards, symbolizing a firmly grounded society with unlimited ambitions.
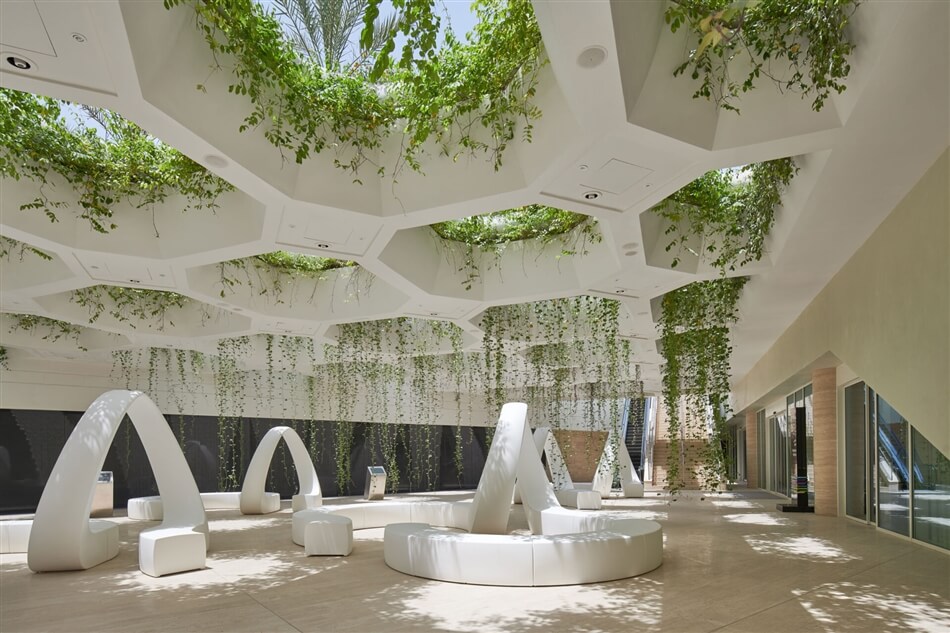
The simplicity of its lines and its construction quality represent a society that values beauty in the essence of things. The building is a very recognizable statement for visitors, a point of attraction that sparks their interest to explore further. The Pavilion reaches for the sky, its facade opening like a large window into the future, reflecting the present. This welcoming gesture opens the path that leads visitors through the contents of the various exhibition areas.
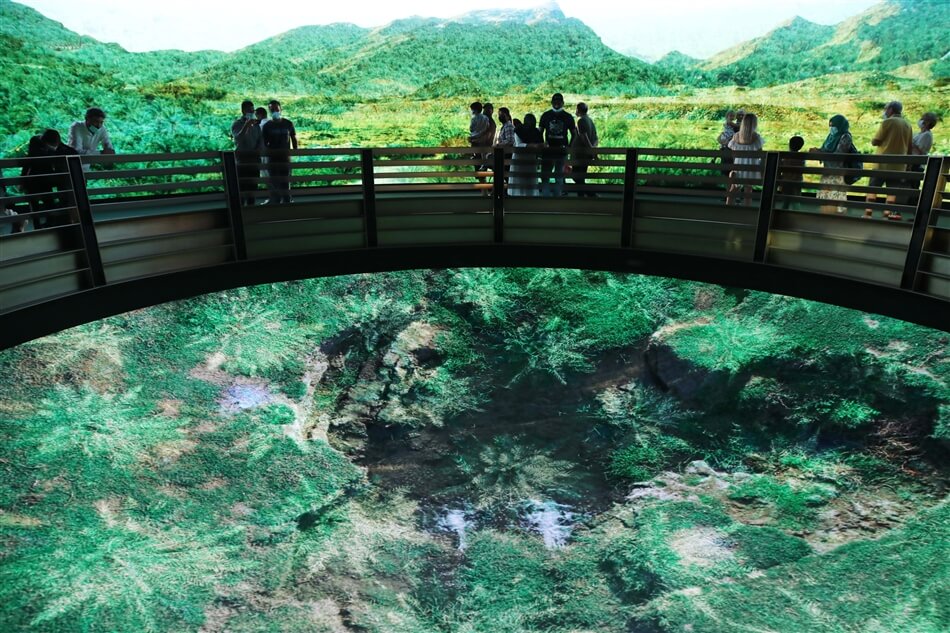
As an actual cultural embassy at EXPO, the Saudi Arabia Pavilion incarnates a country opening to the world and a diverse society, proud of its heritage but rapidly evolving towards a new and exciting future. A vast range of exhibition resources have been used to encompass the diversity of Saudi Arabia as the biggest country in the Middle East: a fully animated LED façade inclined over an interactive open plaza, large-scale curved screens to generate immersive environments, scenographic reproductions, state-of-the-art digital interactives, shootings in 22 natural locations covering 11.000 km, and other features.

The combination of traditional and fully contemporary exhibition techniques results in a mesmerizing visitor experience. After the event, the Pavilion would remain as a legacy architecture of the EXPO Dubai 2020.
more. www.borismicka.com







Are you an artist, architect, designer? Would you like to be featured on ITSLIQUID platform? Send an e-mail to info@itsliquid.com or fill the form below

