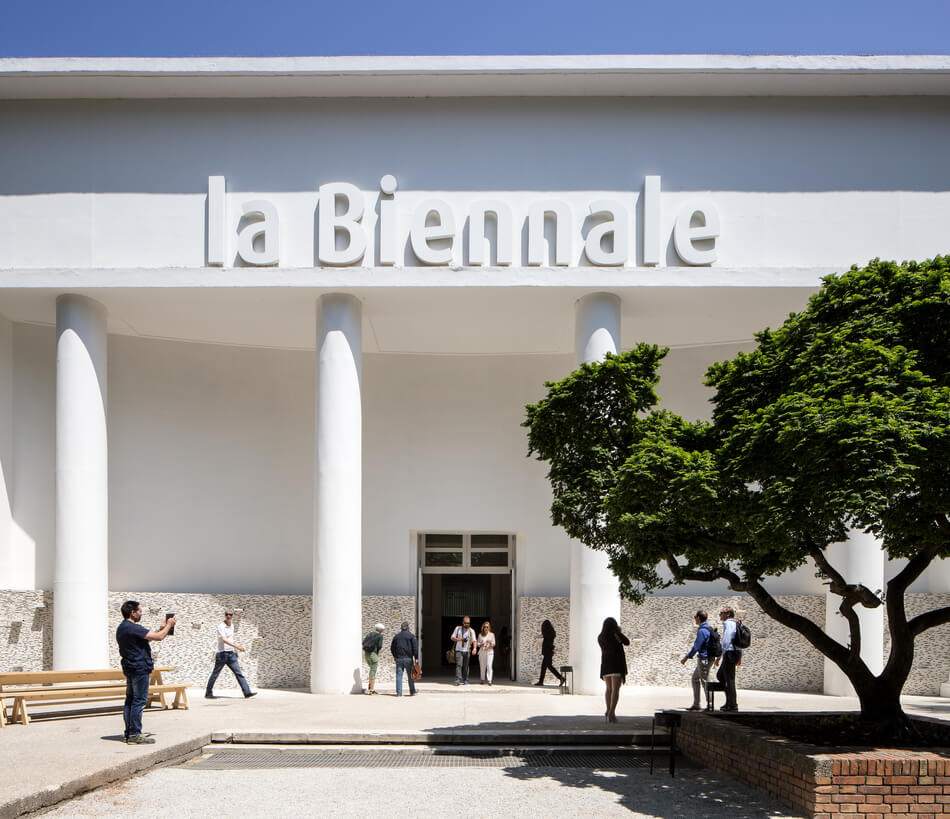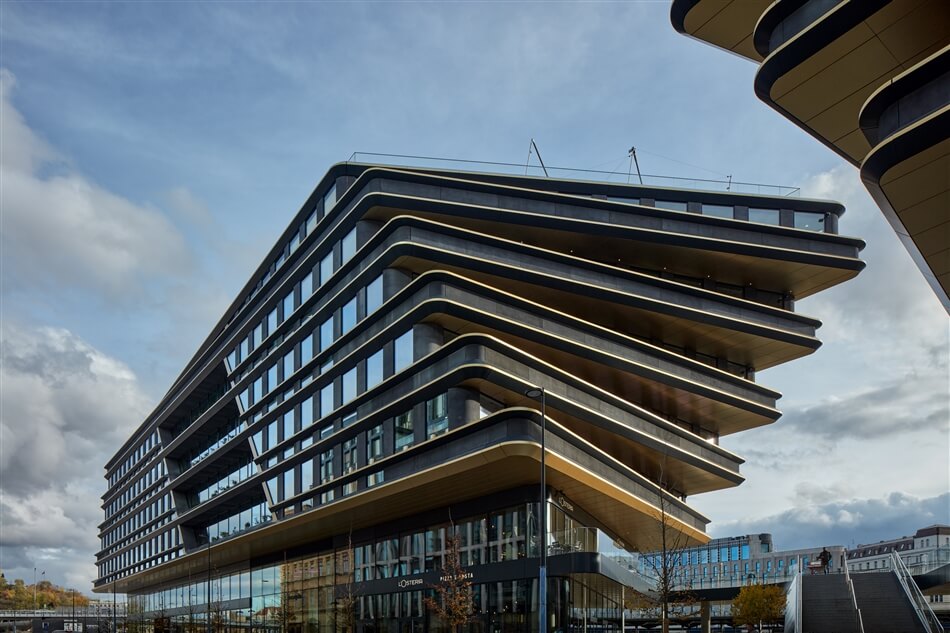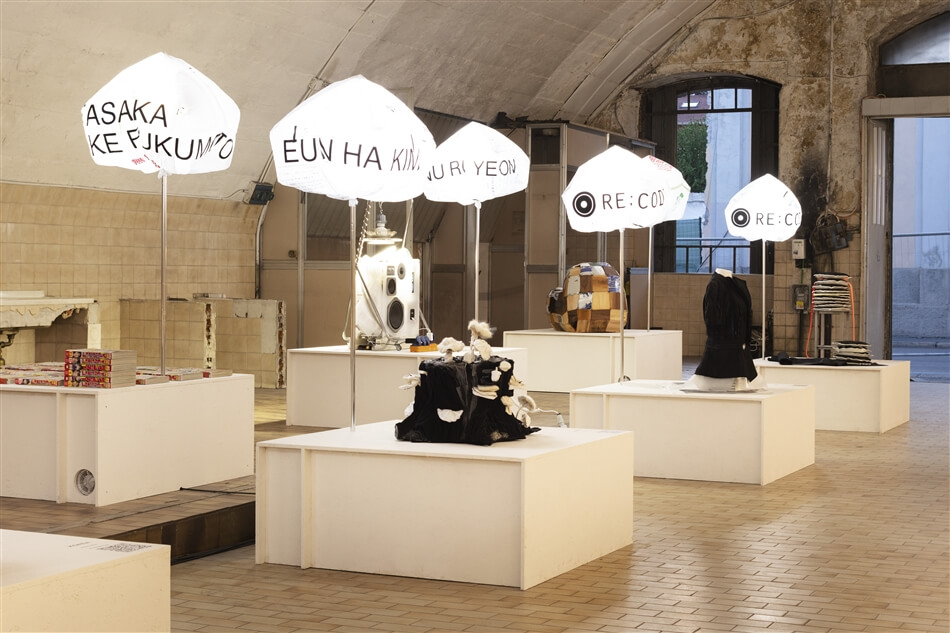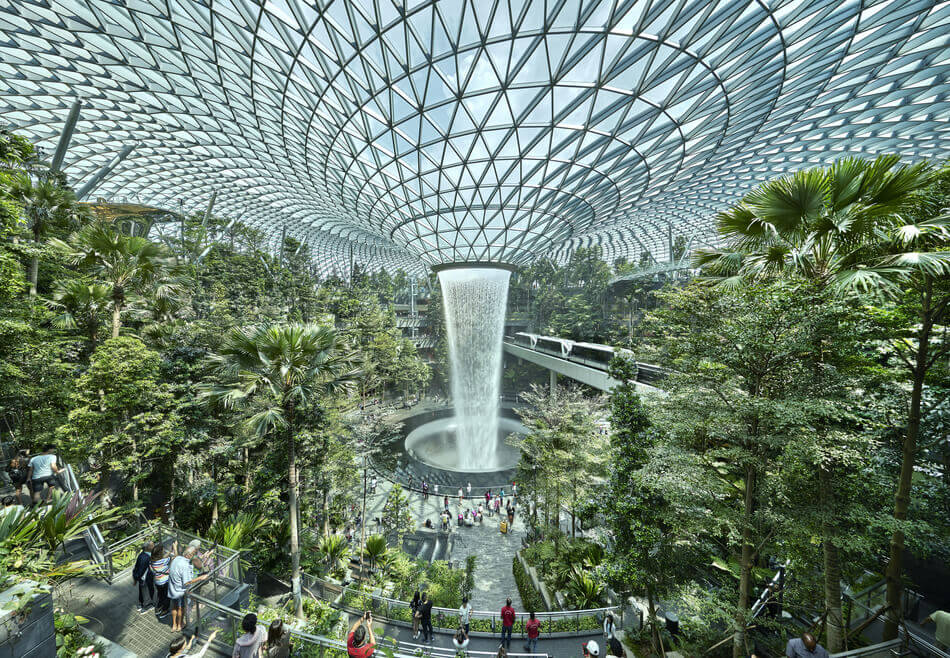
Jewel Changi Airport by Safdie Architects
Location: Singapore
Status: Completed
Jewel Changi Airport combines an intense marketplace and a paradise garden to create a new center: “the heart and soul” of Changi Airport. Jewel establishes a new paradigm for community-centric airport design, extending the airport’s principal function as a transit hub to create an interactive civic plaza and marketplace, combining landside airport operations with expansive indoor gardens and waterfall, leisure facilities, retail, restaurants, and a hotel as well as other spaces for community interaction.
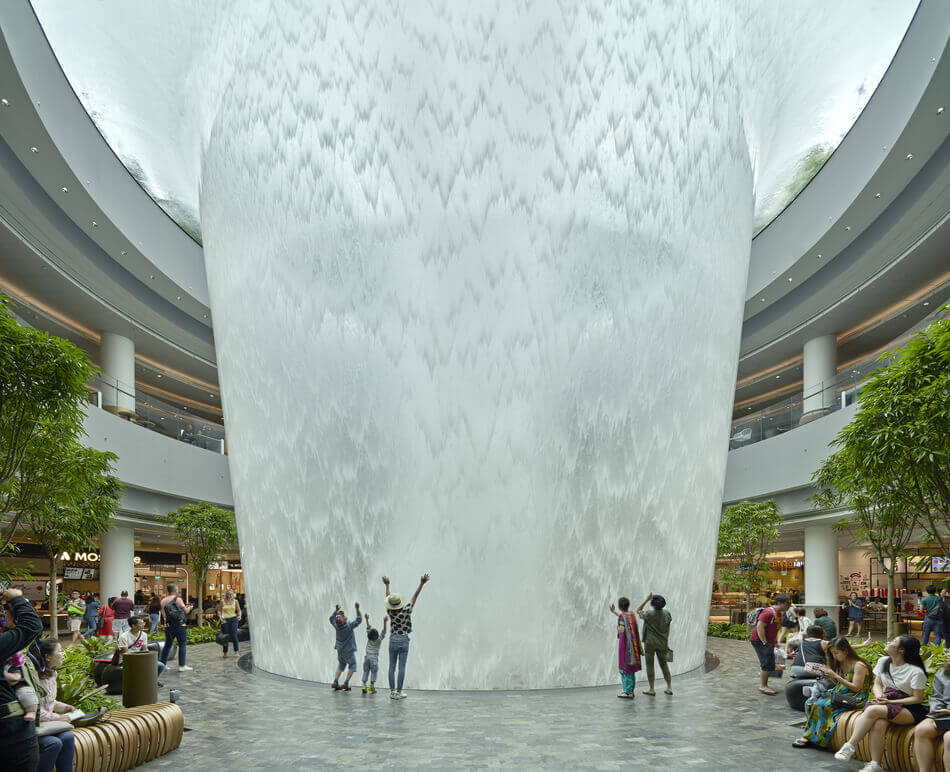
In 2012, Changi Airport Group held an international competition to develop a lifestyle destination that would include retail, aviation facilities, some landscaped spaces, and “a great attraction” which was left undefined. Seeking to achieve a timeless attraction, unlike the other more theme park-like ideas being proposed, the team imagined a place where people would want to return, time and time again. The idea of a great “Garden like no other” was embraced. It would be the centerpiece of the building, authentic to Singapore’s position as the Garden City, and a one-of-a-kind place where “Singapore meets the World and the World Meets Singapore”.
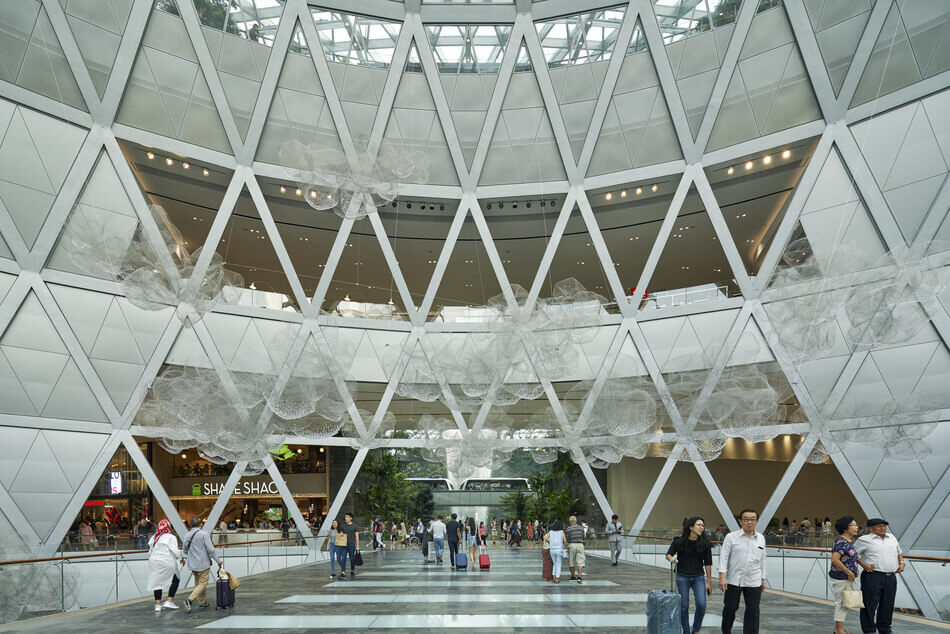
Accessible to all in-transit passengers as well as to the public at large, Jewel combines two environments: a retail center and an interactive public garden. Apart, each of these environments are complicated to achieve; together, the technical complexity of executing Jewel was immense. The key to success was to balance the multitude of voices, interests and functional requirements, which were often in opposition to one another. For example, the needs of people and plants are quite different, and the wants of a retail marketplace are often at odds with those of a great garden. The site itself also posed significant challenges: the existing Sky-train needed to remain in operation through construction; the adjacent control tower imposed height restrictions, and the traffic in and out of the airport could not be affected by the construction of the building.
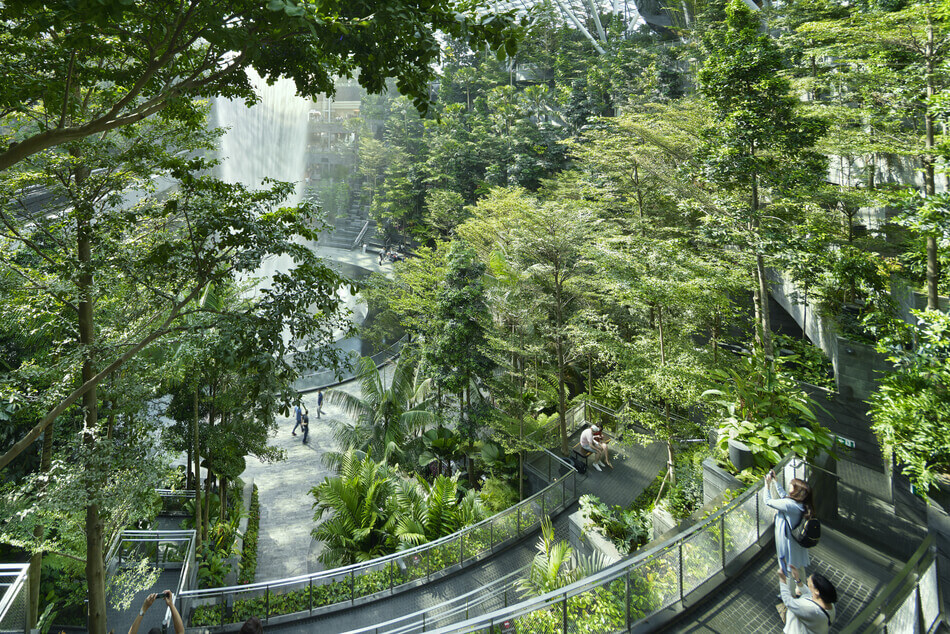
Roof façade
The glass and steel roof structure is comprised of 9000 panels of custom cut double-glazed façade panels with special interlayer coatings to limit radiant heat gain, while at the same time allowing UV light to penetrate for the benefit of the planting. An additional 2,750 metal panels complete the enclosure design. The shape of the building is toroidal (a donut) and no two façade panels are the same. The steelwork that supports the glass is a ‘stick and node’ system, fabricated of over 50,000 individually cut custom components and erected on site piece by piece. The entire system including glass panels, steel members and the custom-shaped solid steel nodes were fabricated directly from the design team’s computer model by CNC robots. The result of this innovative methodology was to cut the roof construction time to only 20 months from start to finish.
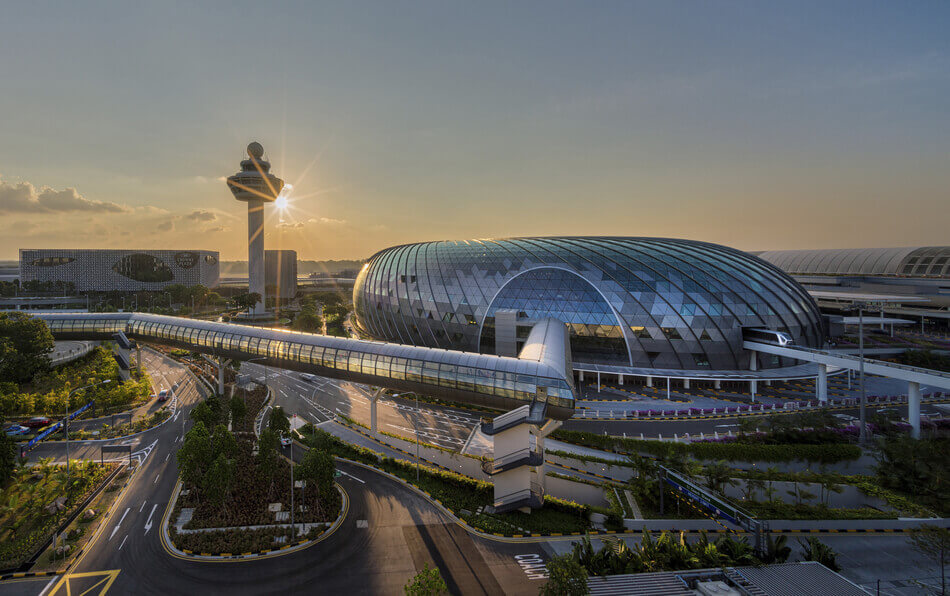
Sustainability & systems
The climate-controlled “Forest Valley” garden required significant research and analysis, involving a team of expert specialists from around the world. The key challenge was to balance thermal comfort levels for visitors, while at the same time allowing appropriate quantities of natural daylight into the building to nourish the wide range of collected horticulture. An integrated system of glazing, static and dynamic shading, and an innovative and efficient ventilation system was developed to achieve the required level of comfort for a diversity of activities, while sustaining the vast array of plant life. The Forest Valley is climate controlled using an integrated displacement cooling system, hidden within the terracing planters. Additionally specialty-coated glass panels (triple Low-E glass) transmit light for plant growth, while at the same time reducing heat gain. The entire system is tuned together with the microclimate effects of the Rain Vortex, which has a great impact on the interior thermal conditions and contributes to the cooling of the spaces. For its efforts towards the creation of an environmentally sustainable building, Jewel has received the Green Mark Award – GoldPLUS award from Singapore’s Building & Construction Authority.

Rain vortex
The centerpiece of Jewel Changi Airport is the 40 meters tall “Rain Vortex”, the tallest indoor waterfall in the world. Rain water flows along the glass roof and through a carefully controlled opening at the roof top oculus. The water free falls to a collection basin at the base of the vortex which contains a 435,000 liter reservoir. During the region’s frequent and powerful thunderstorms, the entire roof surface drains to the center of the building where the surplus rainwater is collected to be reused throughout the building, and for the water feature itself. When it is not raining, recirculated water is pumped back up to keep the Rain Vortex running. Water flows were carefully tuned to minimize splash and noise.
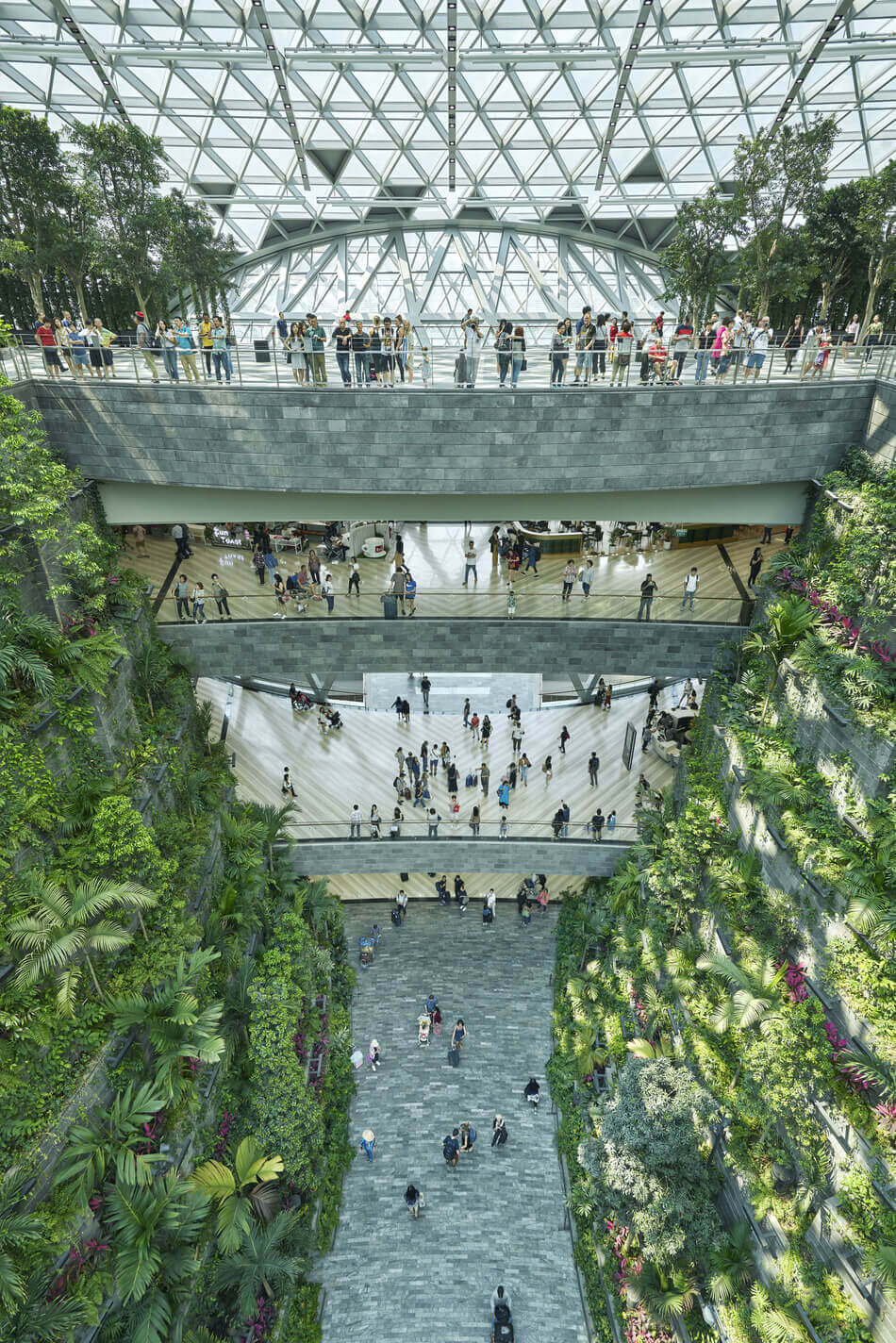
Aside from the dramatic visual effects of the falling water, the Rain Vortex creates a microclimate effect. A light mist emanates from the falls, reducing the loading on the displacement cooling systems of the building. The mist also creates surprising and sublimely beautiful effects such as rainbows. Programmable, it can release water and a cloud-like mist on demand, all orchestrated via a digital control system tied to a series of water release manifolds located on the roof. This bespoke system choreographs the water together with a one of a kind sound and light projection show for performances every night, using a method of projecting animated content 360 degrees around a cylinder of water that had never been done before. The Rain Vortex takes a simple low drainage point in a roof and transforms it into a type of dreamlike, magical experience. It is the result of the total integration of architectural, engineering and experiential design thinking: a prototype for more spectacular public space experiences in cities to come.
more. www.safdiearchitects.com
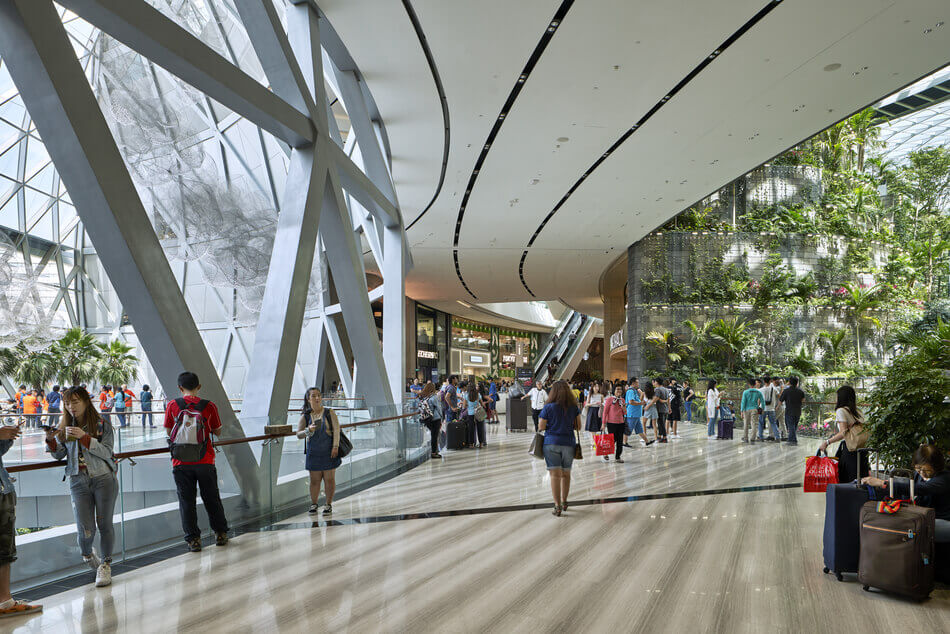
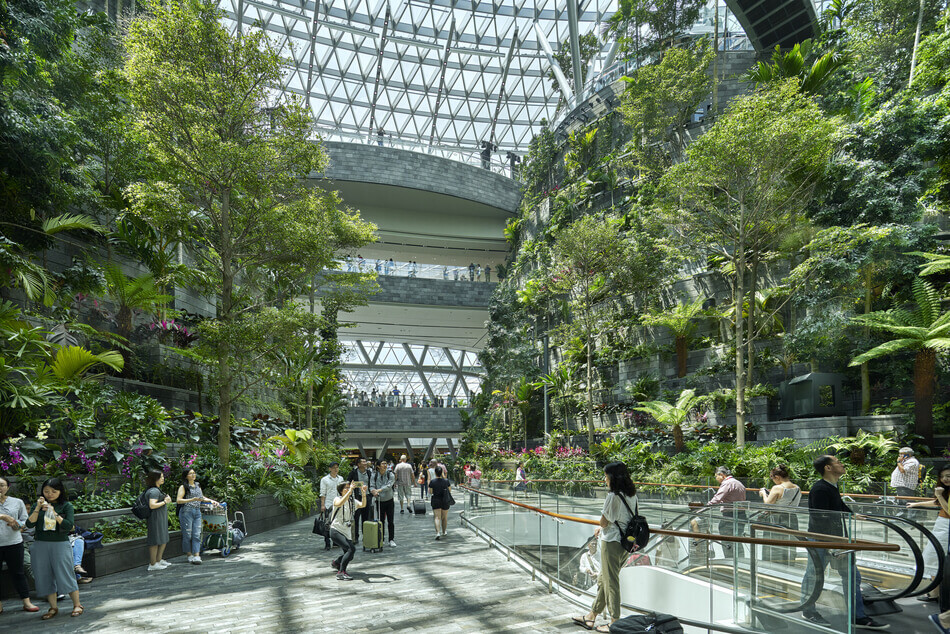
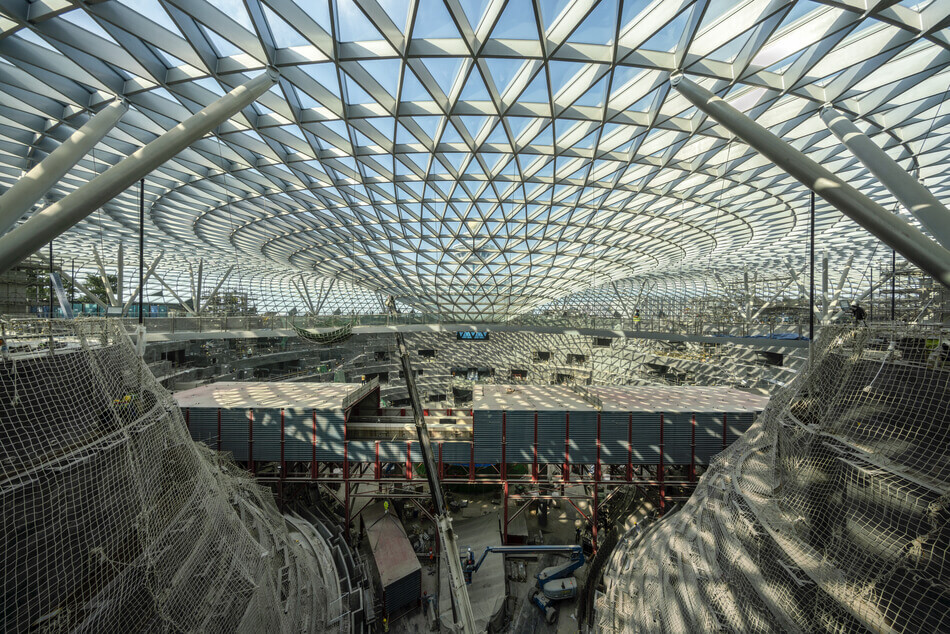
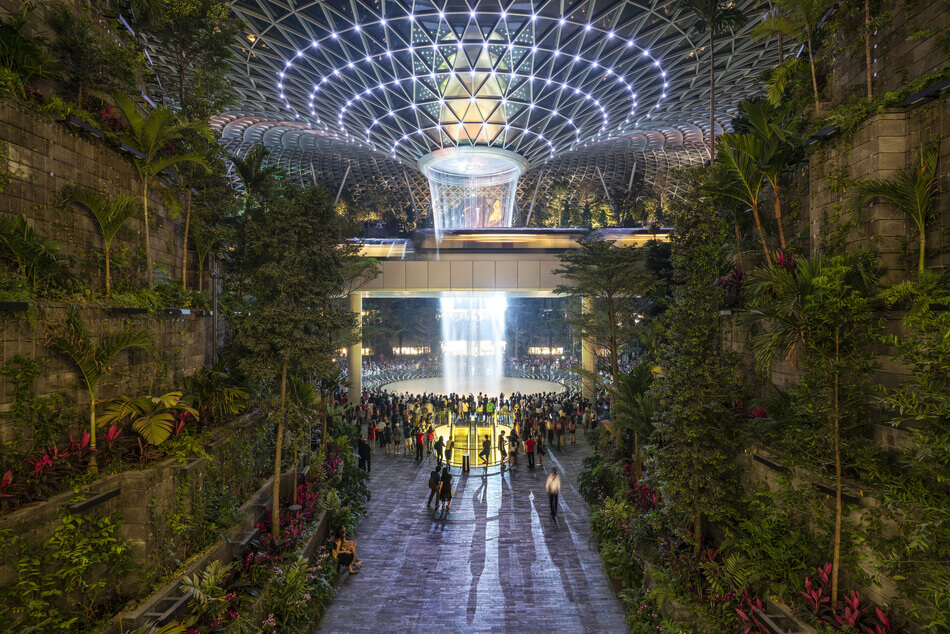
Are you an artist, architect, designer? Would you like to be featured on ITSLIQUID platform? Send an e-mail to info@itsliquid.com or fill the form below

