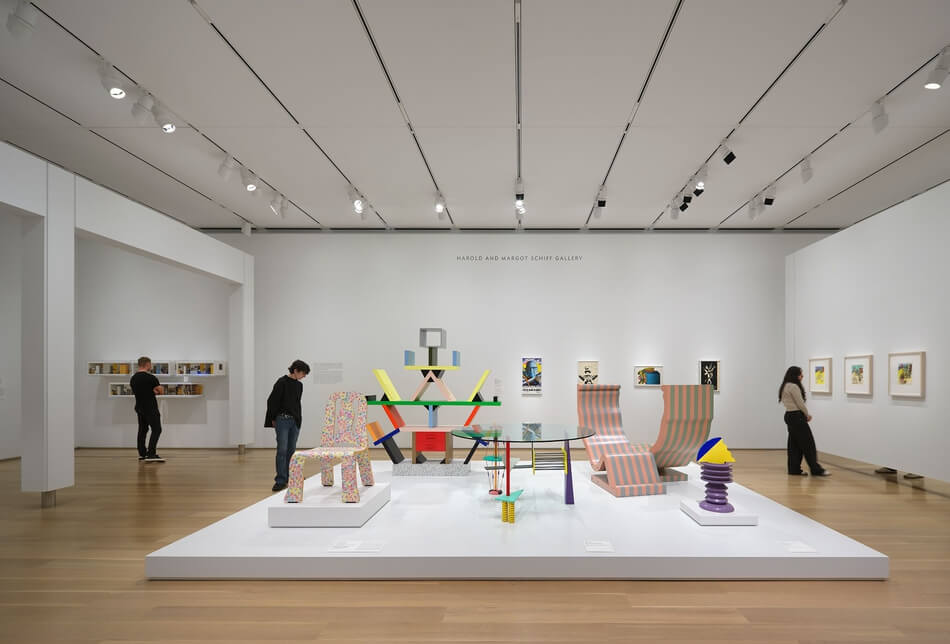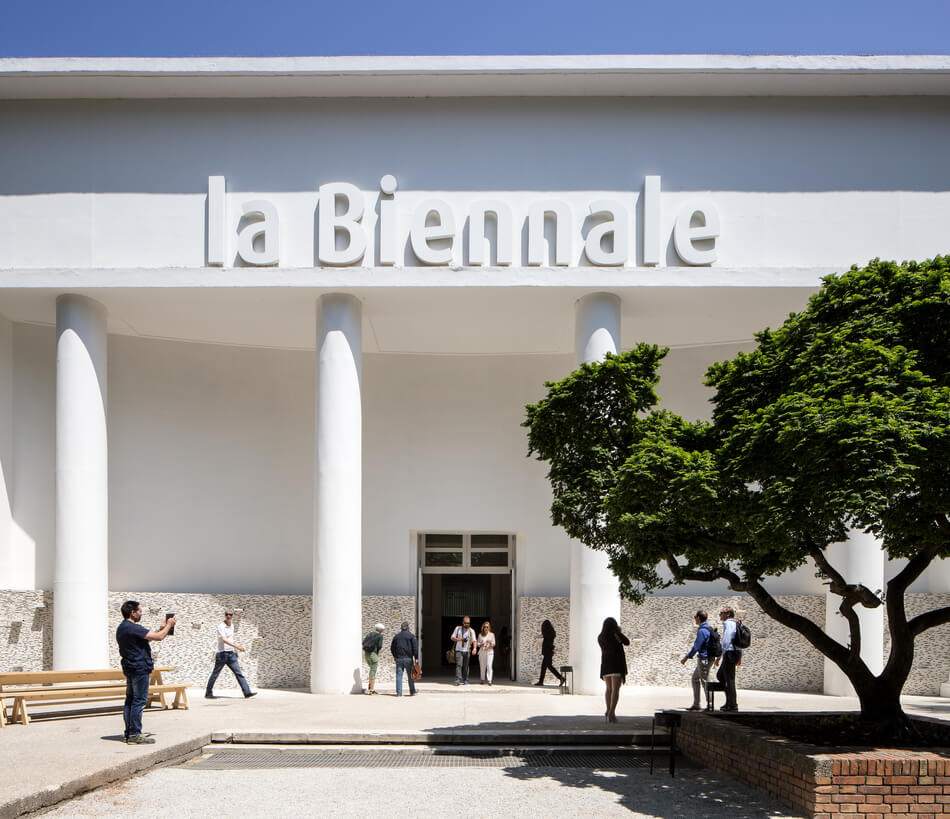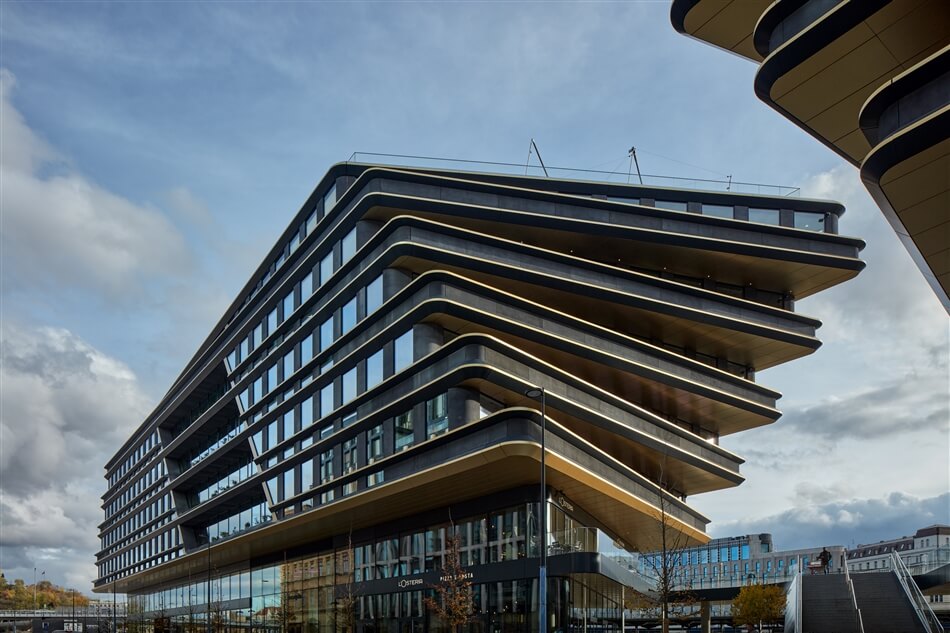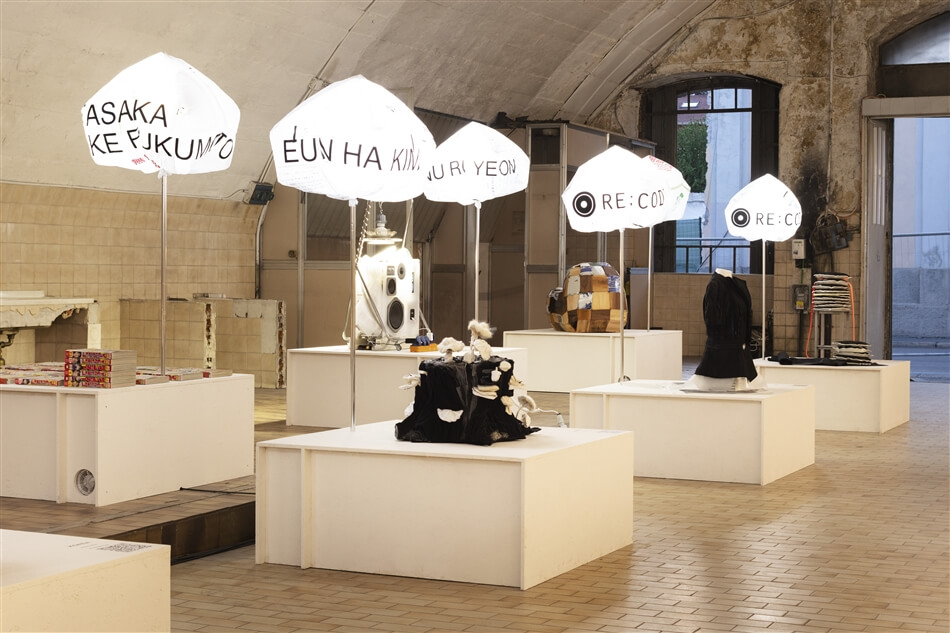
Norman Kelley. Architecture and Design Gallery
Art Institute of Chicago
The renovation of the Architecture and Design Gallery is inspired by an electrical floor box or a clue left by the building’s original architect, Renzo Piano Building Workshop, that serves as a sly reflection of the Modern Wing’s structural grid. It is from this mundane origin that a system of modular columns is designed to screw into the floor and anchor a range of floating partition walls of different lengths.
In its current state, the new gallery is experienced as a series of adjoining rooms that pinwheel about a central corridor-like space, never touching an extant wall. The renovation transcends one way of organizing flow or displaying works, and instead functions as a modular display system that allows for countless permutations. As the collection of architecture and design works change, so too might the columns through their removal or addition.

While a single column bears only the reference to the original electrical floor box, a collection of columns absorbed by partition walls signals that curation is an everchanging practice with the opportunity to transform space to align with an audience’s needs.
more. www.normankelley.us



Are you an artist, architect, designer? Would you like to be featured on ITSLIQUID platform? Send an e-mail to info@itsliquid.com or fill the form below




