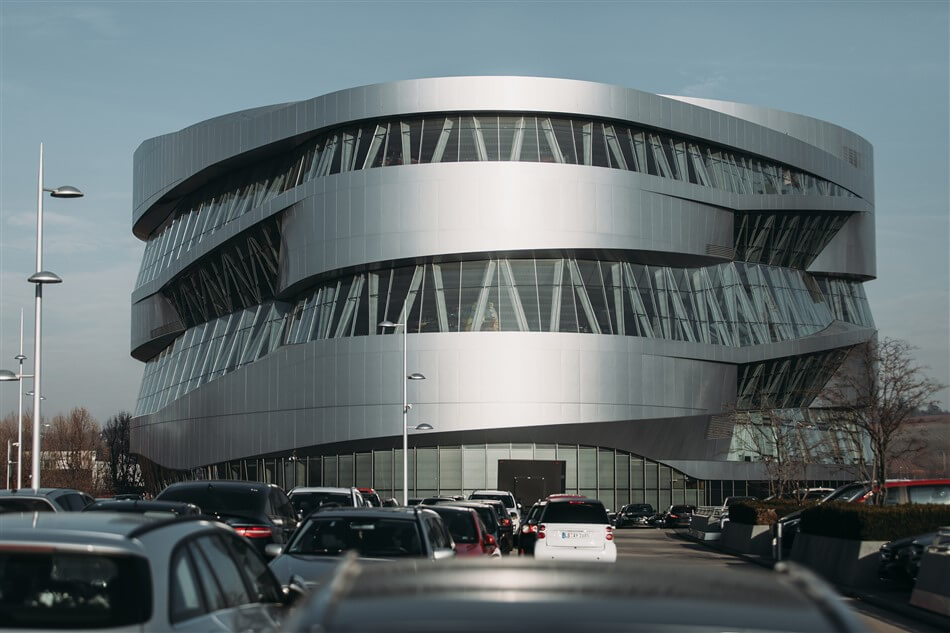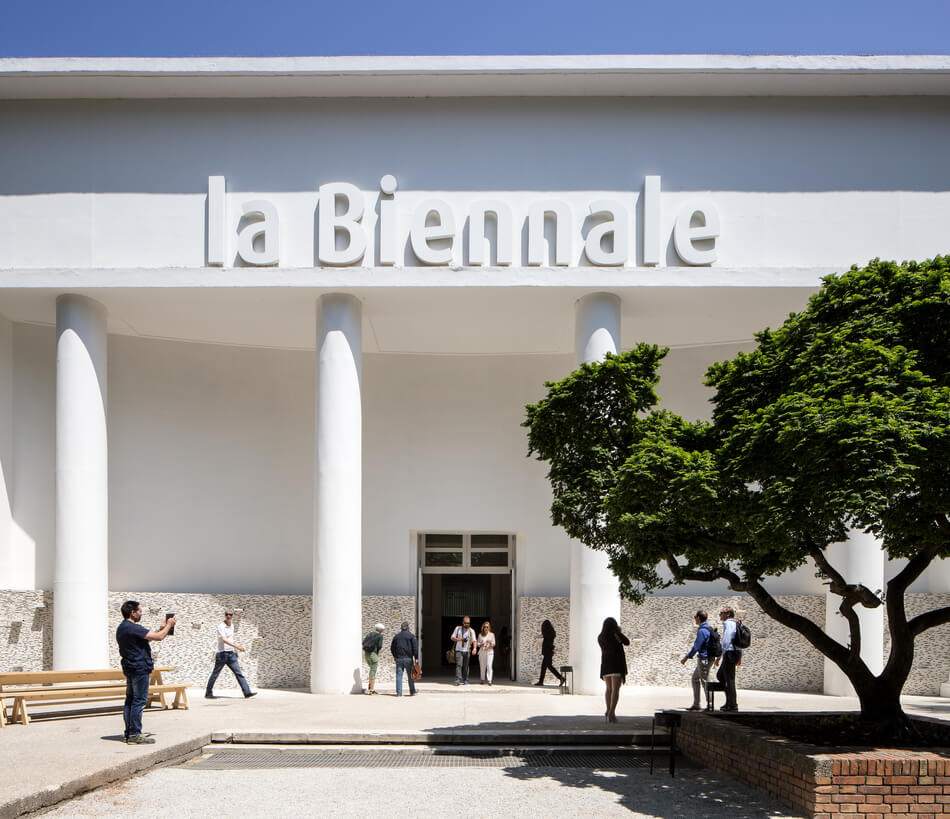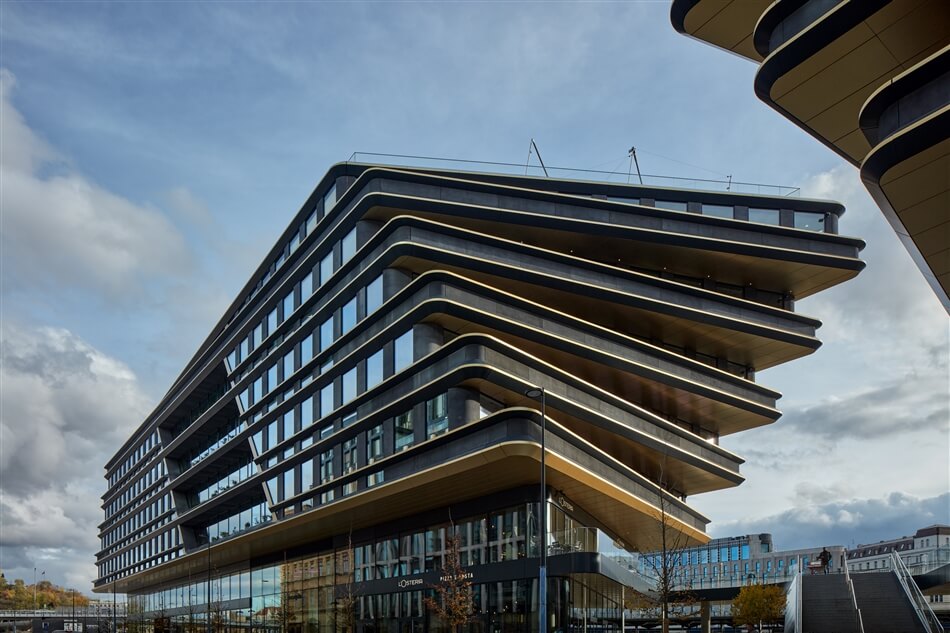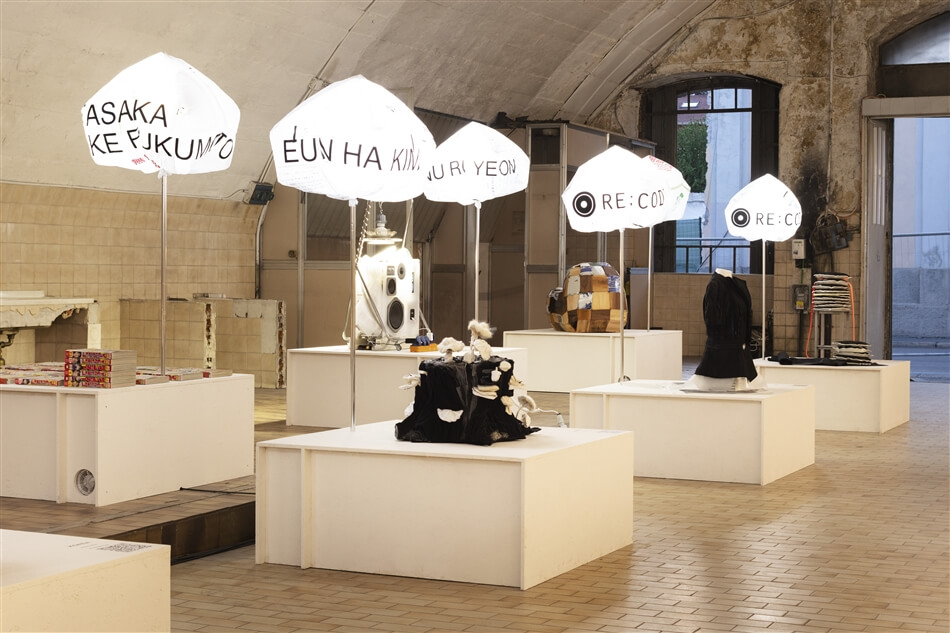
Mercedes-Benz Museum by UNStudio
Location: Stuttgart, Germany
Status: Completed
The Mercedes-Benz Museum is located next to highway B14 at the entrance of Stuttgart. The museum covers 16,500 m2 of exhibition space for the historical collection of Mercedes-Benz, which consists of 160 cars. In addition to the exhibition space, the museum houses a museum shop, a restaurant, offices and a sky lobby. As well as a new museum building the design also includes the development of the surrounding landscape. With 450,000 visitors a year, the existing Mercedes-Benz Museum is one of the most visited museums in Stuttgart.

The visitor proceeds through the museum from top to bottom; during the ride up the atrium in one of the three elevators, visitors are shown a multimedia Preshow presentation. The elevators are like capsules with only a large slit at eye level through which the visitor sees images of the history of Mercedes-Benz projected on the walls of the atrium.

From the starting point at the top, the +eight level, the visitor may take one of the two spiralling ramps down; the first chain-linking the connecting Legend rooms, which are the secondary displays related to the history of Mercedes-Benz, and the second the collection of cars and trucks. The two trajectories cross each other continuously, mimicking the interweaving strands of a DNA helix, and making it possible for the visitor to change trajectories.

The two types of museum spaces have diametrically opposed characters. The Legend rooms are sheltered and artificially lit like theatrical spaces. Entering them is like entering a stage. The Collection rooms are exposed and day-lit, surrounded by huge, panoramic windows. The two aspects of the collection, the cars and the trucks are organized thematically starting with the two oldest cars on the top floor in the display dedicated to the invention of the car. The Legends are arranged in a chronological way. But this chronology is not rigid; the visitor is free to cross time zones.

The structure enables the individual, dreamlike wandering that to our mind is part of the attraction and inspiration of the museum visit, but at the same time encourages the visitor to interact more consciously and dynamically with the displays by showing the items from unusual angles, perspectives and backgrounds. In the Mercedes-Benz Museum, wayfinding and orientation are intuitive and individual; the organisation offers a rational framework, which the visitor is free to follow or to deviate from when attracted by a specific display or program feature.
more. www.unstudio.com




Are you an artist, architect, designer? Would you like to be featured on ITSLIQUID platform? Send an e-mail to info@itsliquid.com or fill the form below




